When we first walked through this house, the living room looked VERY different.
It was fairly small and tight and the fireplace was something of an eyesore with its heavy white molding and asymmetrical (not in a cool way) features in multiple spots.
You walked into a wall (which had part of our bedroom behind it) when you came in to the entry and then had to make a left into the living room. We solved that problem by annexing half our (way too big) bedroom into the living room area and turning it into a library/piano nook. That opened up the space substantially.
On the opposite side of the room, we were able to knock down the wall next to the fireplace that opens into the dining room and my office (previously, you’d had to go through the kitchen to get into those spaces).
And then we completely redid the fireplace. It’d been a double-sided fireplace, but we didn’t want it open on the side in my office (I needed the wall space plus I wanted more privacy and sound-proofing), so we closed it up completely on that side. We also needed a full new fireplace insert because the old one was pretty unsafe and also inconvenient because it had to be lit by turning on the gas and lighting a match. It felt expensive to put in a new push-button gas insert, but we’ve used it non-stop for the past two winters and it heats our house way better and cheaply than our furnace and it’s been worth every penny. Plus, it’s just so cozy!
Once it was functional, it was time to refinish it and we were delighted to see all the weird wood trim go away. We wanted something clean and sleek and we picked these giant neutral tiles to do a floor to ceiling facade. The ceiling is slightly slanted in this room and this fireplace draws much less attention to it than the previous one did.
We also replaced all the flooring – because the walls were changing, we’d have had to try to match the existing flooring and it felt dark and heavy, plus that color is super hard to keep clean and the wood scratched easily and warped if you looked at it with teary eyes. We went with longer and wider planks in a much lighter color and because it’s LVP rather than wood, it can handle snowy boots and spills much better. I’ve loved it from the moment we picked it and it brightened up the house so much.
Once all the walls, flooring and fireplace were done and we’d moved in, it was a bit of a trick to figure out how to arrange the furniture to make it work and we moved things around quite a bit in the early months to make things work.
I’m VERY happy with how it turned out and we use this room non-stop. It was especially important for me to make this room a workhorse because it’s the first room you see when you come into our home AND it’s the only living room and we do a lot of entertaining so we wanted plenty of places for people to sit and visit.
We weren’t sure if our beloved blue sectional (it’s the Beverly couch from Apt2B but they’ve discontinued it – the Lexington seems to be the most similar version) would fit in this room, but it’s been just about perfect and is both comfortable and good-looking, plus gives us a lot of seating. I love sitting there throughout the day watching neighbors walk past, kids coming to and from school, and the leaves changing outside. We have a big ripple blanket from Minky Couture that lives on the couch and it’s constantly in use.
Originally, we had these two cheap white arm chairs against the window but they were clearly too small and we went with two King Saxon chairs from Apt2B (which is where our blue couch is from). They are PERFECT. They’re super comfortable and can fit two adults (that like each other) or easily an adult and child. They’ve added significantly more seating to the room and I’ve been super happy with them over the past 18 months.
We also added our beloved little library bookshelf on the small wall next to the windows and it’s perfect for holding all the girls’ library books (I keep mine in my office) and making them easy to access.
After that section was complete, we needed to figure out what to do with the space behind the blue couch. We needed room for a walkway to go down into the dining room, but there was still enough room for two chairs. I found these pink velvet chairs on Zulily (they’re long gone now) and we were delighted by how perfectly they fit the space, complemented the velvet couch in the piano nook, and how comfortable they are. They’re also perfect for easily pulling over opposite the fireplace when we have a lot of people in one group and want more seating all in one place.
We put the little side table we’d had since 2017 in between them and this large black wire basket next to it to house seasonal picture books (or overflow picture books when it isn’t full of Christmas or Halloween books). Above the chairs, we mounted the same Target frames we bought for our Arizona house years ago, although we updated the photos in them before we hung them this time since Tally hadn’t been represented in them since we filled them before she was born.
It’s a perfect spot for Bart or one of the girls to sit and chat with me while I sit at my desk in my office and Bart and I often sit there together in the evening and chat. They’re also near enough the dining table that it’s easy to talk to visit with someone (me) working on a puzzle at the dining table.
The rug was the hardest part for me. Finally, in January, Melissa from Rye Interiors said to me, “How about I bring over a bunch of samples next week and you can choose one.” And she did. It was immediately obvious to both Bart and me that the favorite was the Harper rug and it was such a relief to have that finished! It really completed the space and I’m so happy with how it all turned out.
This truly is one of my favorite spots in the whole house and I’m happy with how it’s turned out every single day.
Any questions about this space? Leave them in the comments and I’m happy to answer!
SOURCES:
Flooring: Coretec (Waddington Oak)
Walls: Clark & Kensington (Silent White)
Blue Sectional: Apt2B (Beverly in Navy)
King Chairs: Apt2B (in Buckwheat)
Rug: Rye Interiors (Harper style – use the code JANSSEN15)
Coffee Table: Apt2B
End Table: Apt2B
Lamp: Amazon
Ceramic End Table: Anthropologie
Library Bookshelf: Crate & Barrel
Pink Velvet Chairs: Rush Market
Side Table: Amazon
Gold Frames: Target
Black Wire Basket: At Home
if you liked this post about our living room layout, you might also like these other posts:
Photos by Heather Mildenstein
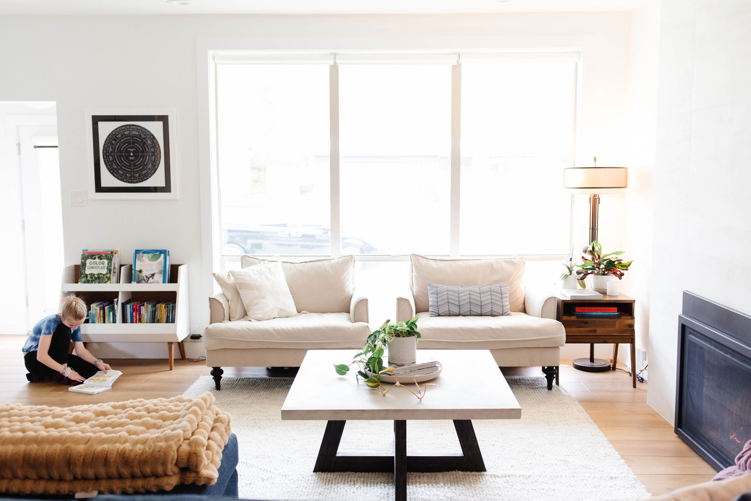
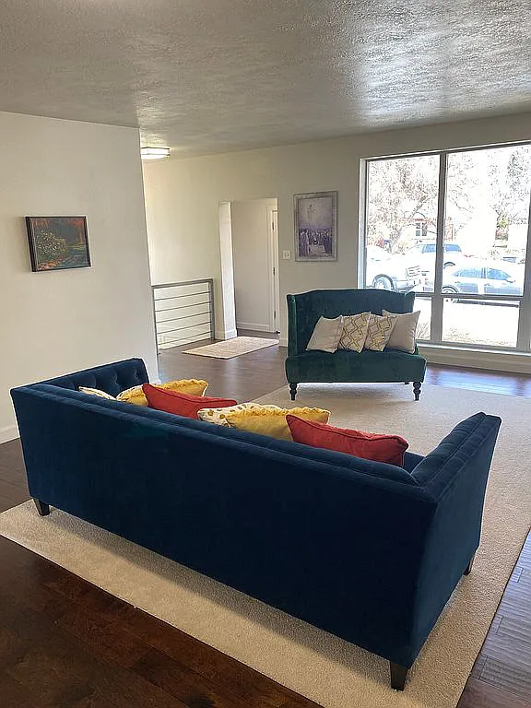
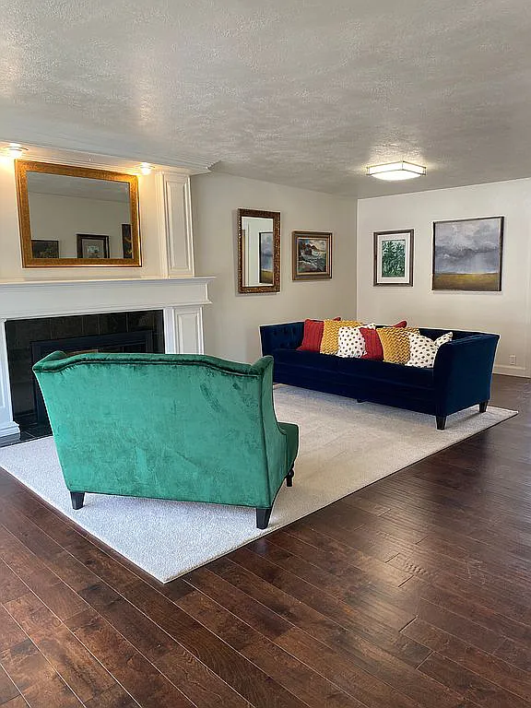
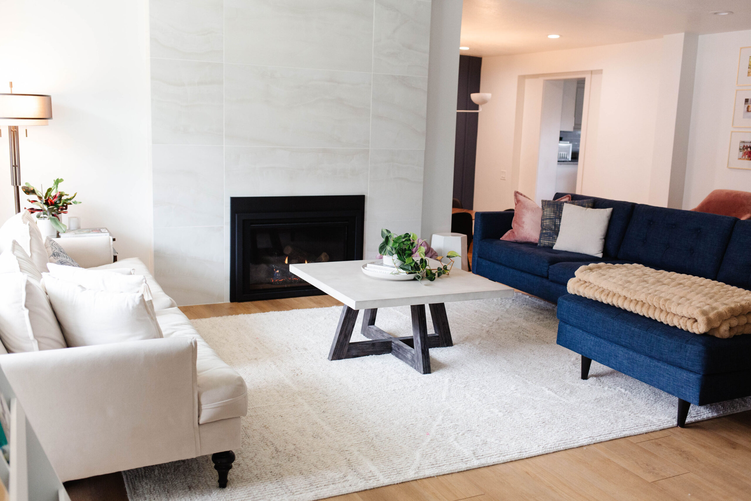
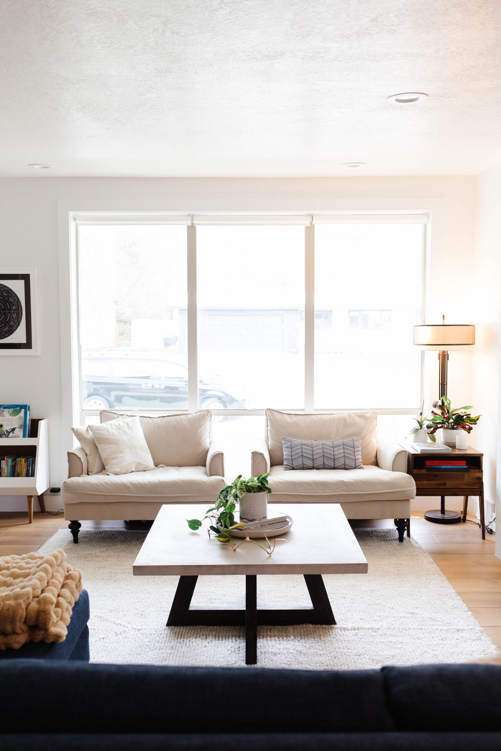
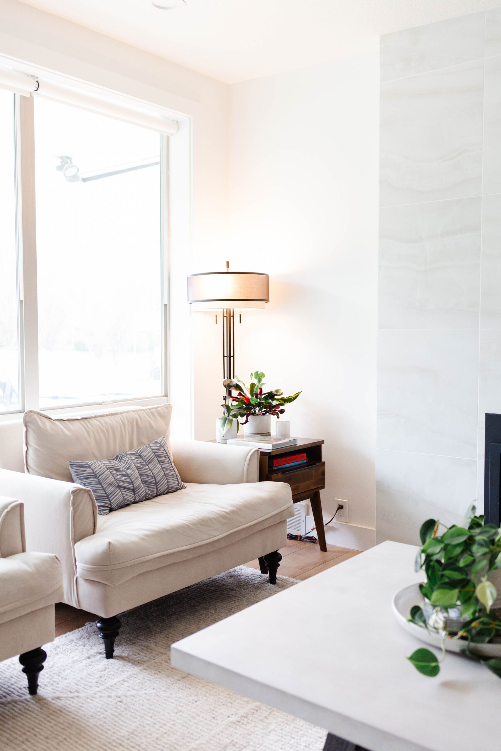
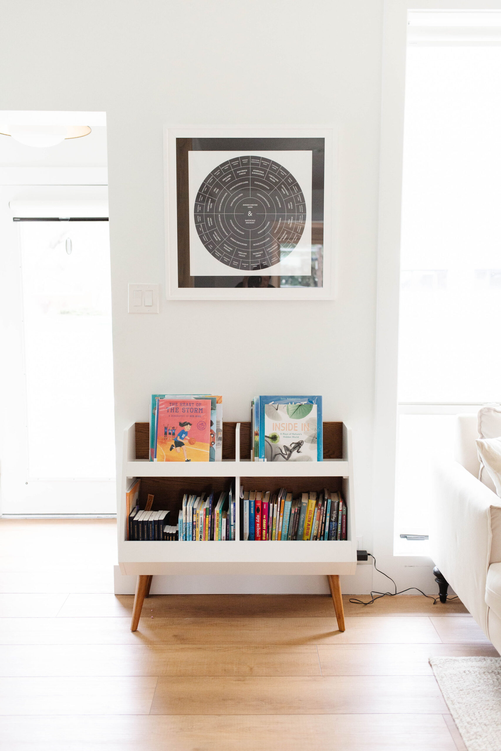
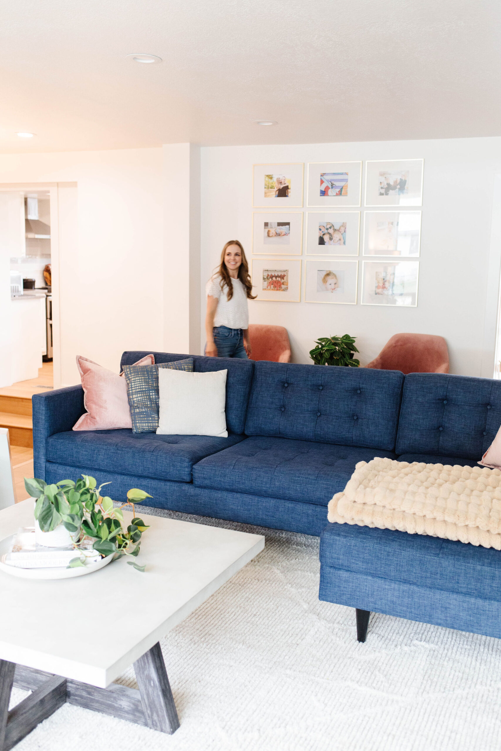
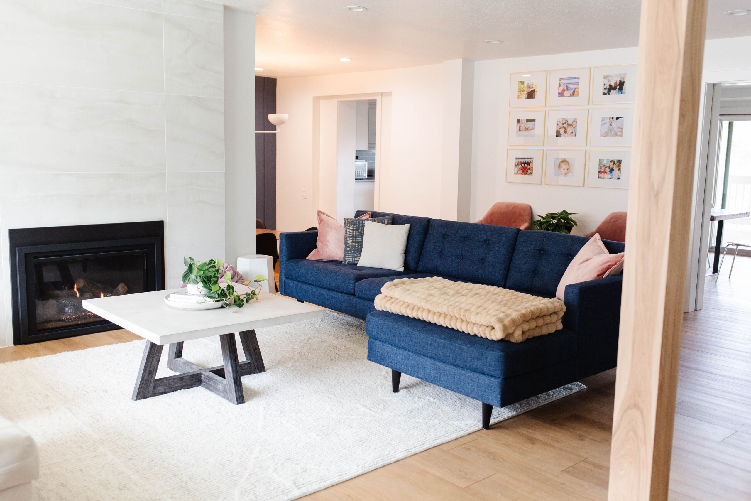
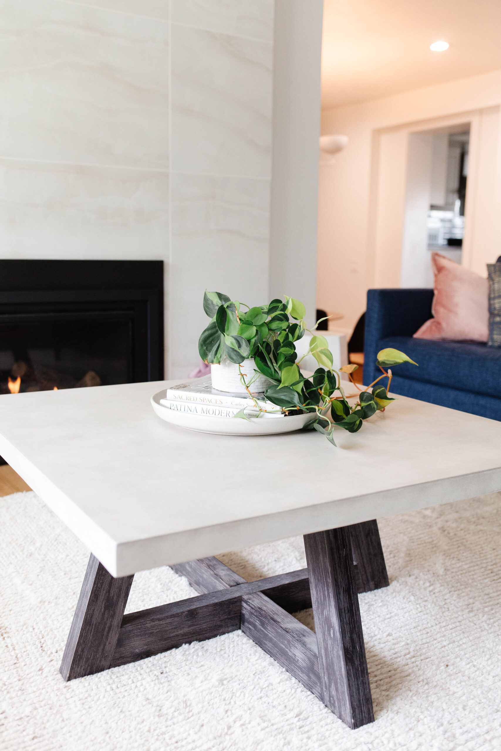
Is that framed circle a family tree? Where/how did you get that and how can I get one too?!
Yes! I have a post about it here https://everyday-reading.com/framebridge-reviews/
What a happy room! I especially love the big arm chairs and the coffee table!
Thank you!!
Do you have any advice for how to hang those picture frames so they are evenly spaced? I bought six and have them ready to hang but am 0% handy!
I just make my husband do it (he is way more patient about this kind of thing than I am!)
Tell me about your flooring – does it hide dirt and crumbs well enough?? We are building a house and I like the lighter floor trend, but I’m nervous about the clean up with my three littles!
I think lighter is WAY easier than dark – the darker brown flooring we took out showed literally every speck of dust.